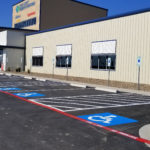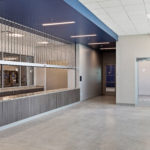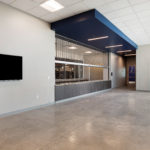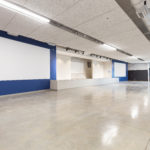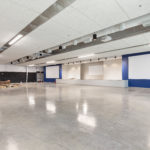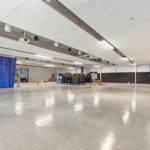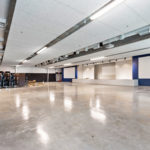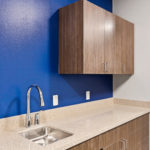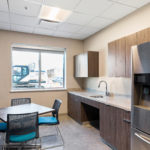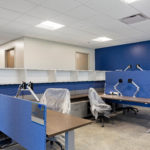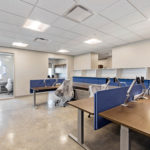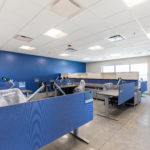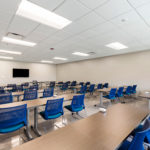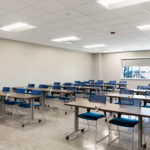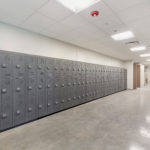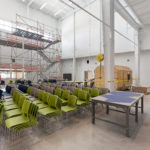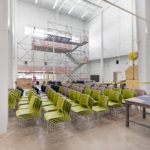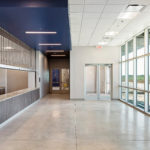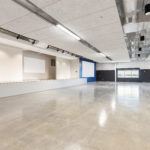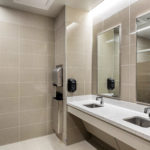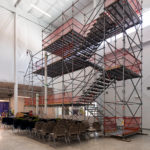Confidential Client
About the Project
Butler–Cohen was engaged to design and build a state-of-the-art Orientation and Training facility. This facility will be the future home for all on site safety orientation and training of all employees that will ultimately be working on this project site. It is complete with individual training classrooms, a large event auditorium to conduct all hands seminars, and a 50’ tall high bay area for hands on training with slip, trip, fall simulators, confined space simulators, and equipment training. Our team was also responsible for the procurement of all the furniture, fixtures, and equipment to outfit the facility. The design of the facility was geared towards a transformational safety approach and had to be designed with the spirit of that philosophy in mind.
- Completed: 2018
- Square feet: 25,000


