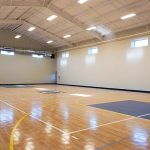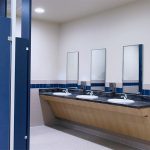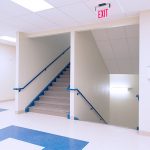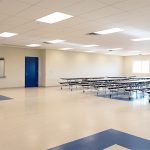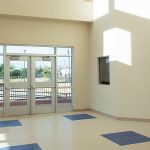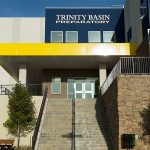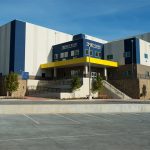Trinity Basin Preparatory – Jefferson Campus – Dallas, TX
About the Project
Butler-Cohen was engaged by Trinity Basin Preparatory to complete the design and construction of this 3-building, 75,000 square foot middle school campus including a gymnasium building, a student welcome center, and a 3-story academic building housing classrooms, a library, two cafeteria/multi-purpose rooms, science and technology labs, and administration facilities. The project was completed in 2015 and was Design-Build collaboration with Deborah Williams Architecture.
- Completed: 2014
- Square feet: 30,000

