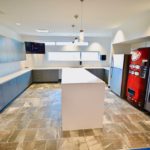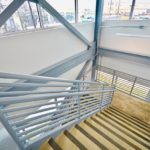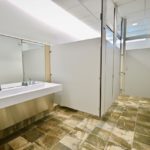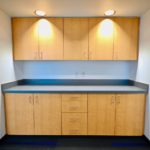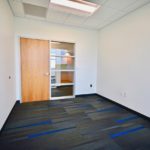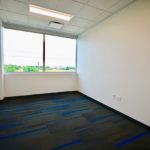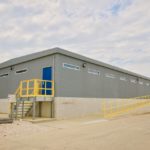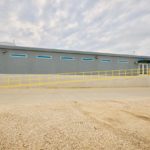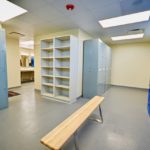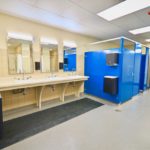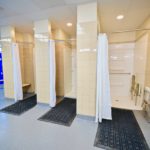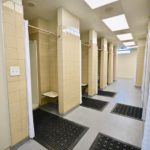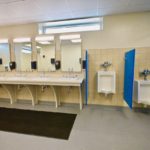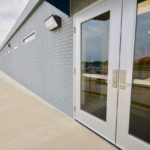Haldor Topsoe Administration Building and Change Room Facility
About the Project
Butler-Cohen was selected as the general contractor for a 13,310 square foot administration building and 4,400 square foot Change Room facility. The three-story structural steel office building was constructed above an at-grade parking area and consists of offices, conference rooms, break rooms, restrooms on each level, IT server room, electrical room, and stair and elevator access to each floor. The drainage system and site paving for this building are up to date with Harris County standards.
The Change Room facility was built inside the fence of the active chemical plant on site. The building consists of both men and women’s locker rooms to allow employees to leave all dirty clothing onsite and walk away clean each day. This facility was constructed using form-lined precast concrete panels on top of an elevated slab.







