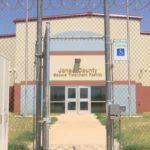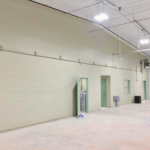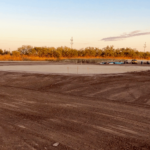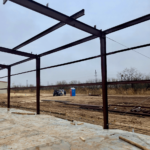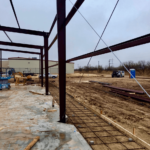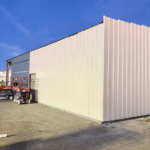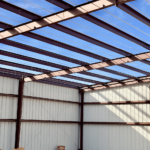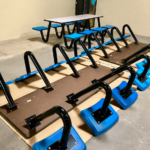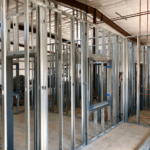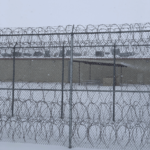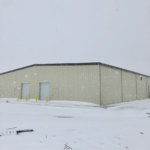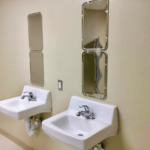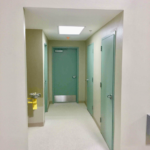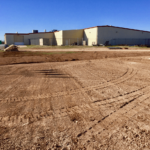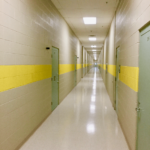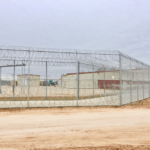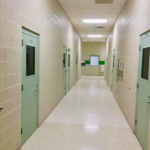Bluebonnet Detention Facility
About the Project
Bluebonnet Detention Facility: Design and construction of a 7,500 square foot maintenance Warehouse North of the County Jail Facility outside the fence, renovation of approximately 10,650 square feet of the existing building to accommodate intake and medical processing of 142 detainees, and associated upgrades to security electronics systems, and restroom areas for PREA requirements. The scope included the general re-commissioning of the facility.
The Bluebonnet Detention Center ICE Administration Building is a new, single-story, steel-framed structure with TPO roof and stucco, stone exterior finishes. The facility houses ICE offices, conference rooms, a training classroom, an exercise room, and locker rooms.

