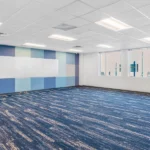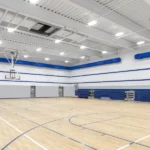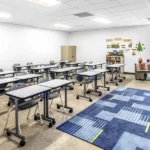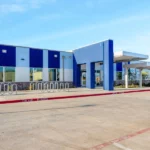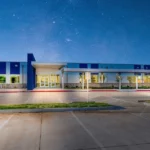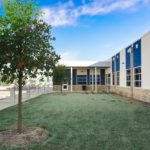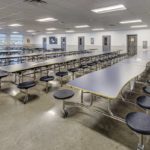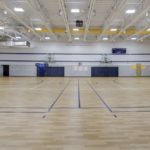Trinity Basin Panola Campus
About the Project
This project consisted of three phases including the demolition and abatement of three existing buildings, the design of a modular city consisting of 14 temporary classrooms, with restrooms and a cafeteria.
The final phase consisted of the design and construction of a new one-story school building of approximately 48,000 sq ft. The new, structural steel building consists of classrooms, a library, a gymnasium, a cafeteria, and kitchen. The gymnasium was constructed using concrete tilt wall panels, and doubles as a storm shelter.


