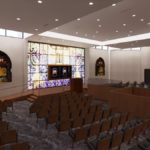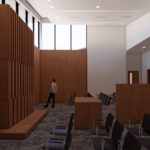United Orthodox Synagogue
About the Project
This project was designed by Harry Gendel Architects and consisted of a 22,000 square foot expansion of the existing United Orthodox Synagogue into a new building inspired by the Mid-Century Modern design common in the Meyerland, Houston, Texas area. The building was constructed on an elevated slab due to floodplain constraints, with a steel structural system, and contains a new sanctuary, social hall, dual kitchens, chapel, and library, as well as new classroom and administration wings.



